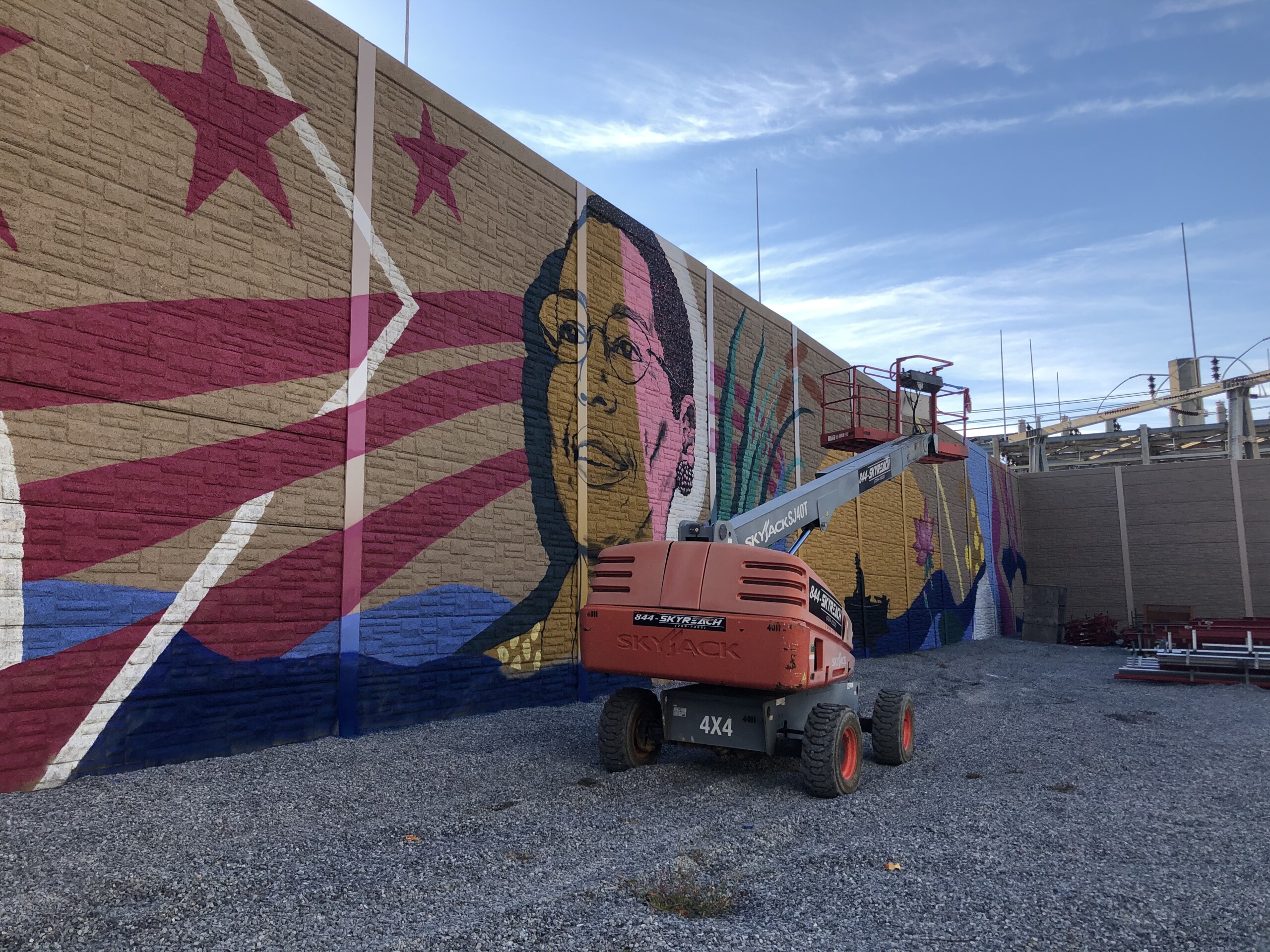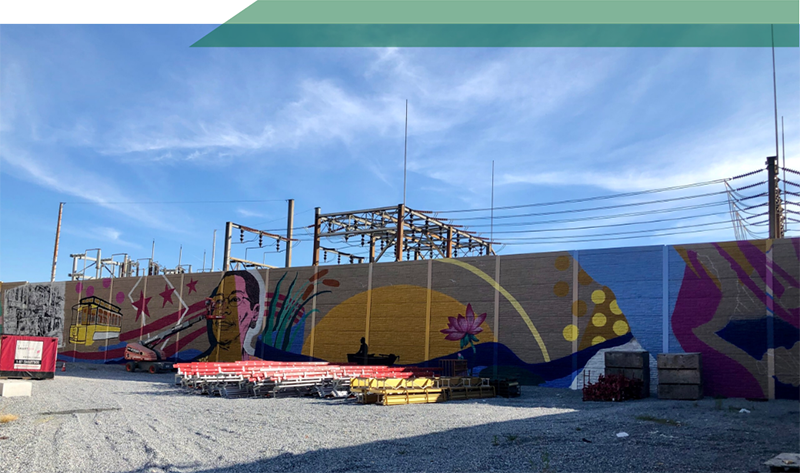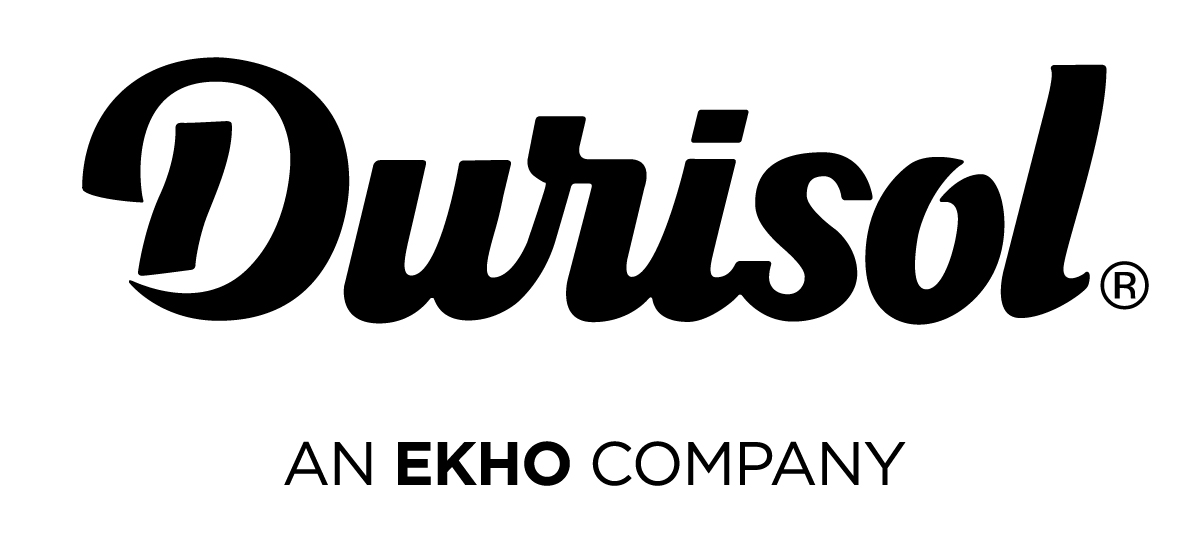A perimeter wall for a new DC community
Project Team
Owner: Alridge
General Contractor: Larson Engineers
Installer: Sargent & Lundy
A perimeter wall for a new DC community
Utility – Washington, DC
As an industrial waterfront area of Washington, D.C. made way for a new condo development, the transformation called for some creative solutions to accommodate the mixed land uses.
A precast wall was specified to protect future residents from an adjacent industrial yard. The wall would create a visibility shield as well as provide a natural stone façade. To further integrate with the surrounding community, murals by local artists were painted on the walls.
Matching the previous wall completed for the owner years back, Durisol was also selected “…in part because we were able to prepare drawings in a short period of time and support a process requiring permitting,” explained Nathan Binette, the Durisol PM for the project. “Utility sites such as this one typically has many underground obstructions to avoid when locating post foundations. New obstructions are often discovered after the initial design, which requires the manufacturer to have a degree of flexibility.”
Project Details
As the wall went up simultaneously with the development, time was of the essence. Especially where installation partners, Sargent & Lundy, were working around the confines of outage limitations of the substation.
With a 6-month turnaround, the Durisol NB15 post and panel system ensured the schedule completion date of January 2021 was achieved.


Project Team
GENERAL CONTRACTOR: Alridge
ENGINEER: Larson Engineers
INSTALLER: Sargent & Lundy
Testimonial
“It has been critical to have a supplier that can get the right material to site – from ready-grade beam solutions for longer spans to continuous support when addressing permitting needs – all on schedule.”
- Sargent & Lundy

